Village at Pepper Creek Apartments - Apartment Living in Temple, TX
About
Welcome to Village at Pepper Creek Apartments
5801 W Adams Ave Temple, TX 76502P: 254-345-4586 TTY: 711
Office Hours
Monday through Friday 8:30 AM to 5:30 PM. Saturday 10:00 AM to 5:00 PM.
COMMUNITY AND CONNECTIVITY. Village at Pepper Creek Apartments isn’t just about location; it’s about lifestyle. Enjoy biking or walking on scenic trails or take a short drive to nearby parks and nature reserves. Our community fosters a sense of connectivity and convenience, ensuring you can balance work, play, and relaxation effortlessly. Discover the best of both worlds – modern living with the convenience of a prime location in Temple, TX. Schedule a tour today and experience why Village at Pepper Creek is the perfect place for your space.
LIVE YOUR BEST LIFE. Step outside and enjoy direct access to scenic bike and walking trails, or explore nearby parks, dining, and shopping just minutes away. Our community is built for connection—with inviting social spaces, resident events, and amenities like a 24-hour fitness center, pet spa, and bark park, all designed to elevate your lifestyle. Explore, Relax, and Thrive. Schedule a Tour Today. Come home to a place where comfort, style, and location come together. Tour Village at Pepper Creek Apartments in Temple, TX, and discover your perfect space.
Find your perfect space at Village at Pepper Creek—conveniently located near Belton, Killeen, Gatesville, and other cities in Bell County. We offer a selection of spacious 1, 2, and 3 bedroom apartments with thoughtful layouts and elevated design details. Choose from seven unique floor plans featuring 9-foot ceilings, stainless steel appliances, and oversized kitchen islands—ideal for entertaining or creating a stylish work-from-home setup. Select homes also offer attached garages for added convenience. Whether you're hosting friends, working remotely, or enjoying downtime with your pet, Village at Pepper Creek offers floor plans that adapt to your lifestyle.
Specials
Up to 6 weeks Free!
Valid 2025-06-06 to 2025-08-09
New Summer Savings when you lease in July + We are waiving the administration fee + Pay only $35 application fee!
Restrictions apply. Contact us today for Tours & Details
Floor Plans
1 Bedroom Floor Plan
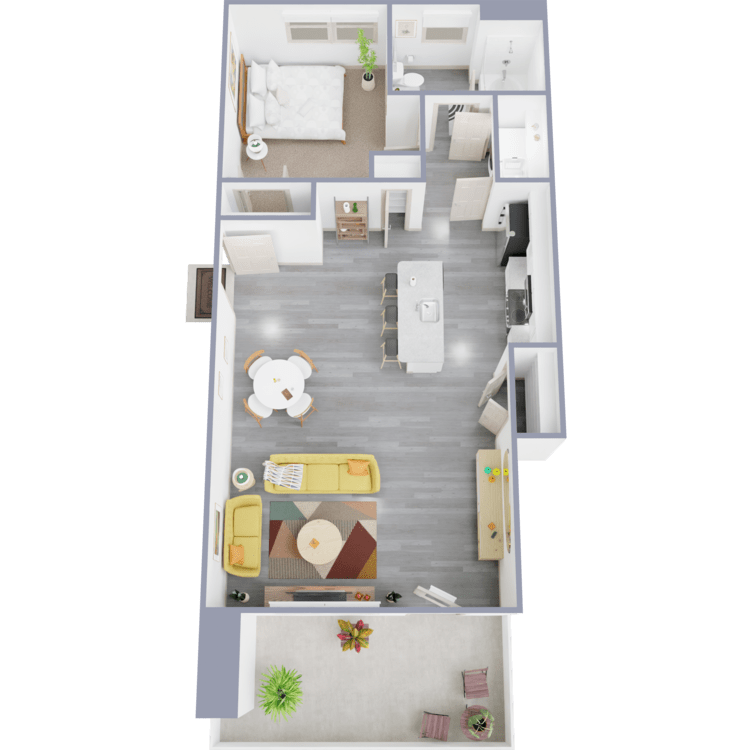
A1
Details
- Beds: 1 Bedroom
- Baths: 1
- Square Feet: 809
- Rent: Call for details.
- Deposit: $150
Floor Plan Amenities
- 9Ft Ceilings
- Large Balcony or Patio
- Breakfast Bar
- Cable Ready
- Carpeted Floors in bedrooms
- Ceiling Fans
- Central Air and Heating
- Concrete Floors
- Dishwasher
- Electric Range
- Vinyl Plank Flooring
- Microwave
- 2" Blinds
- Modern Brushed Nickel Plumbing and Light Fixtures
- Pantry or Storage
- Side by Side Refrigerator
- Stainless Steel Appliance Package
- Views Available
- Walk-in Closets
- Washer and Dryer Connections
* In Select Apartment Homes
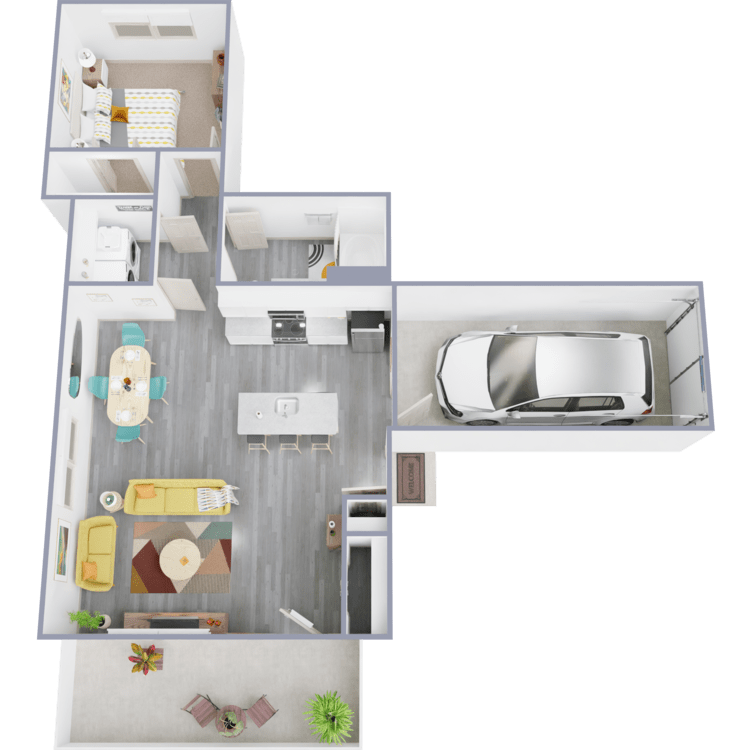
A2G
Details
- Beds: 1 Bedroom
- Baths: 1
- Square Feet: 866
- Rent: $1480
- Deposit: $150
Floor Plan Amenities
- 9Ft Ceilings
- Large Balcony or Patio
- Breakfast Bar
- Cable Ready
- Carpeted Floors in bedrooms
- Ceiling Fans
- Central Air and Heating
- Concrete Floors
- Dishwasher
- Electric Range
- Vinyl Plank Flooring
- Microwave
- 2" Blinds
- Modern Brushed Nickel Plumbing and Light Fixtures
- Pantry or Storage
- Side by Side Refrigerator
- Stainless Steel Appliance Package
- Views Available
- Walk-in Closets
- Washer and Dryer Connections
* In Select Apartment Homes
Floor Plan Photos
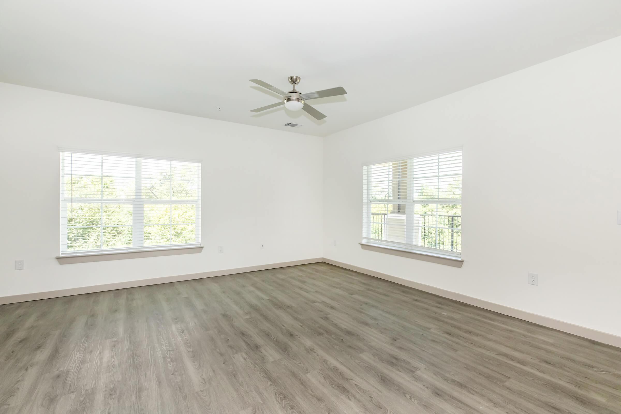
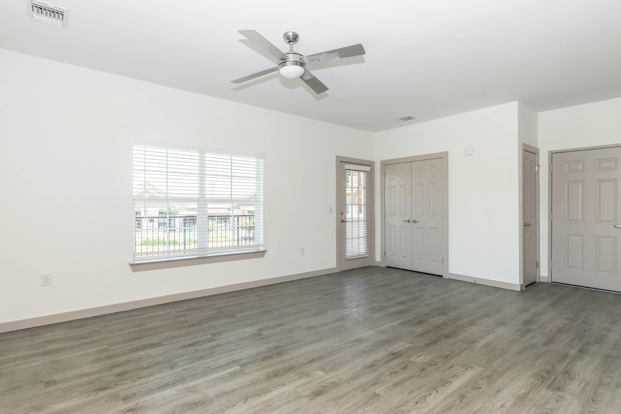
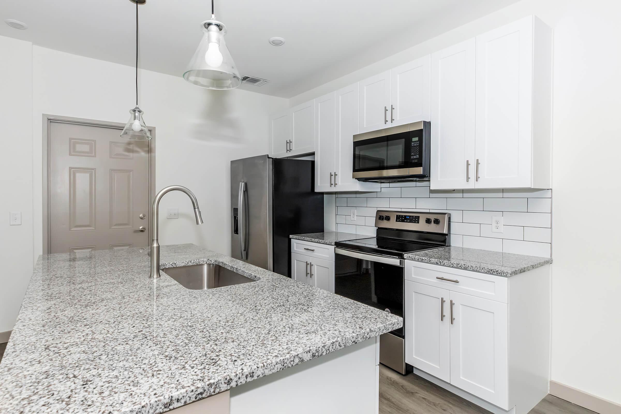
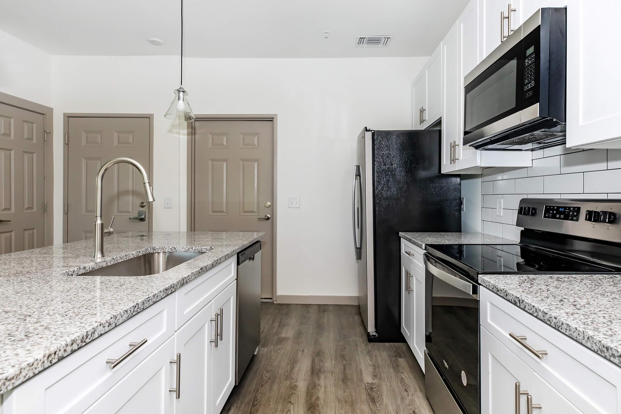
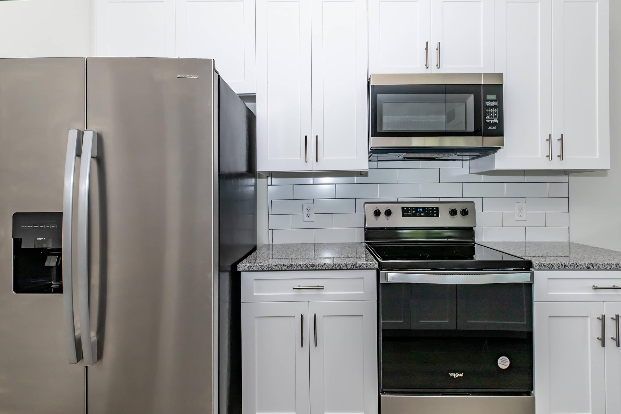
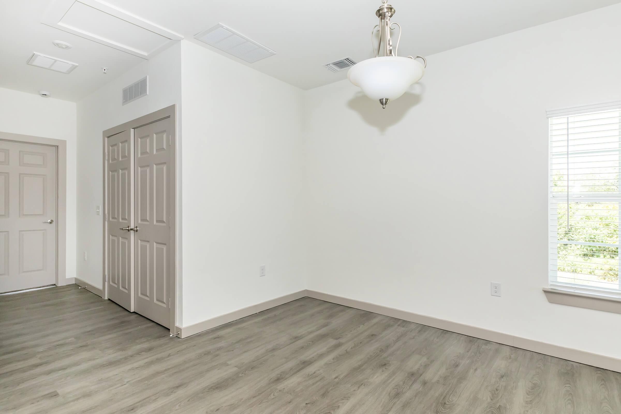
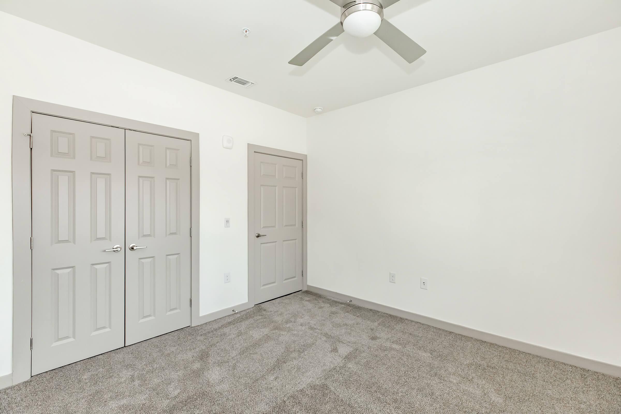
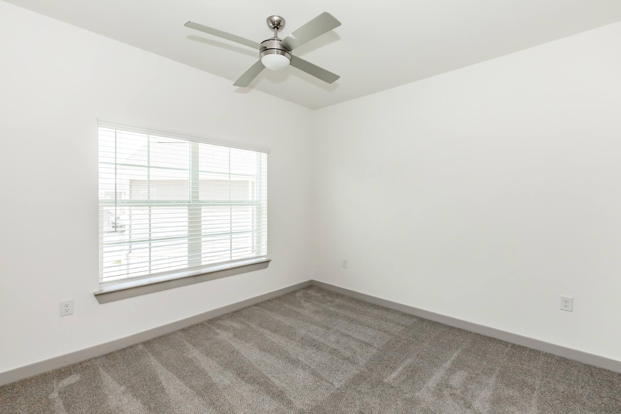
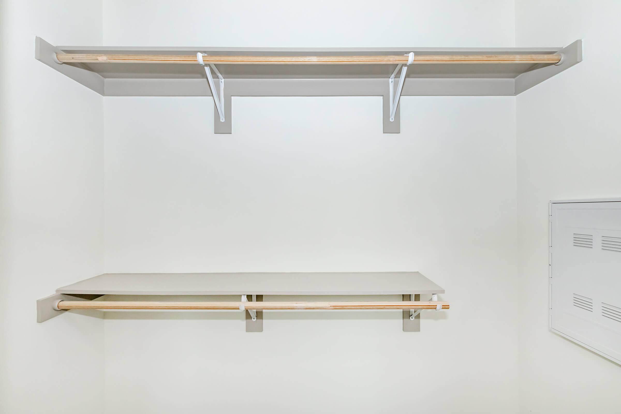
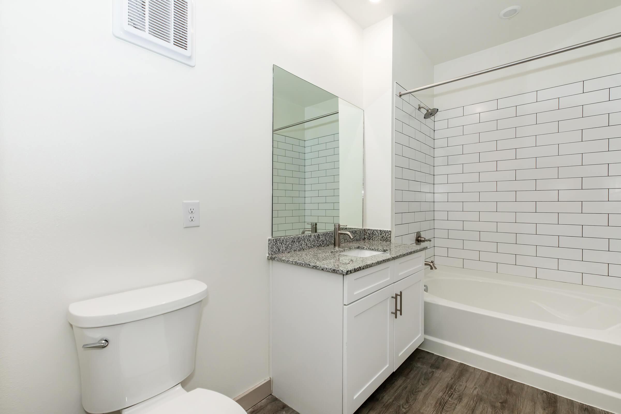
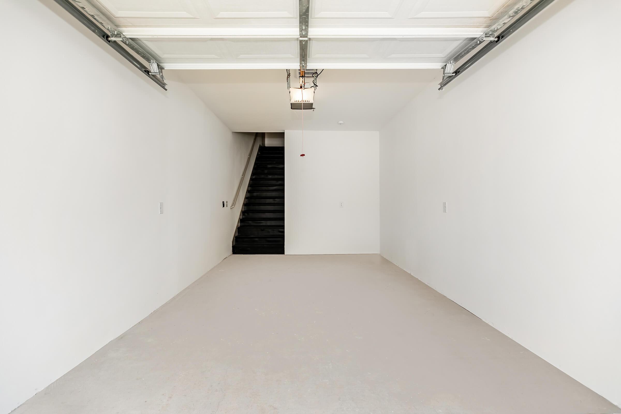
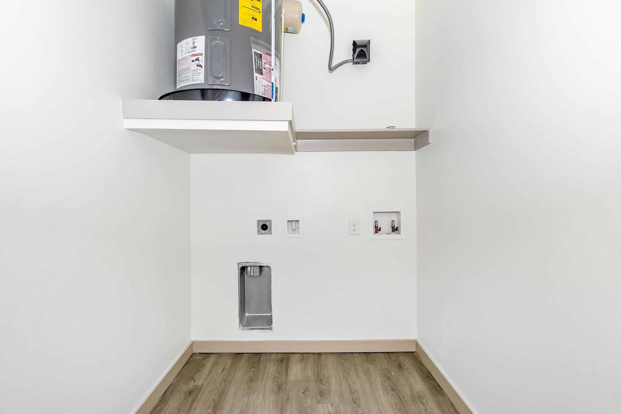
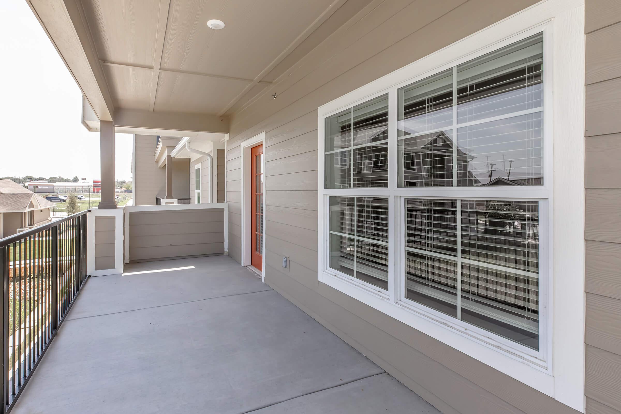
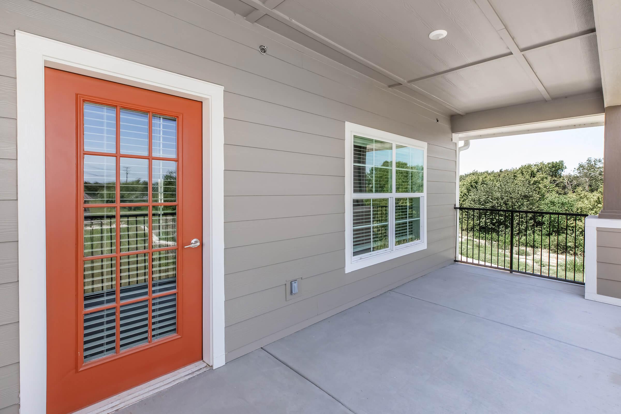
2 Bedroom Floor Plan
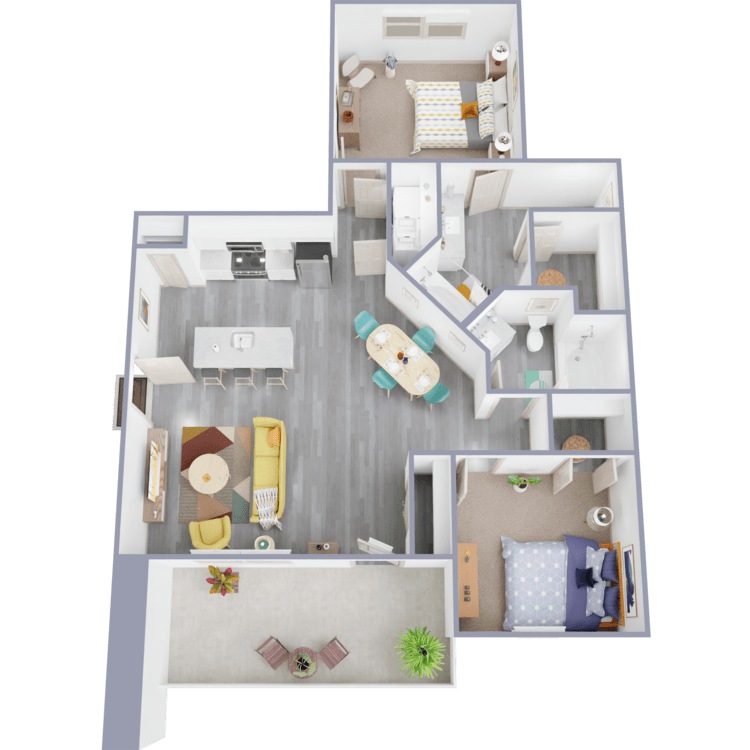
B1
Details
- Beds: 2 Bedrooms
- Baths: 2
- Square Feet: 1104
- Rent: $1550
- Deposit: $250
Floor Plan Amenities
- 9Ft Ceilings
- Large Balcony or Patio
- Breakfast Bar
- Cable Ready
- Carpeted Floors in bedrooms
- Ceiling Fans
- Central Air and Heating
- Concrete Floors
- Dishwasher
- Electric Range
- Vinyl Plank Flooring
- Microwave
- 2" Blinds
- Modern Brushed Nickel Plumbing and Light Fixtures
- Pantry or Storage
- Side by Side Refrigerator
- Stainless Steel Appliance Package
- Views Available
- Walk-in Closets
- Washer and Dryer Connections
* In Select Apartment Homes
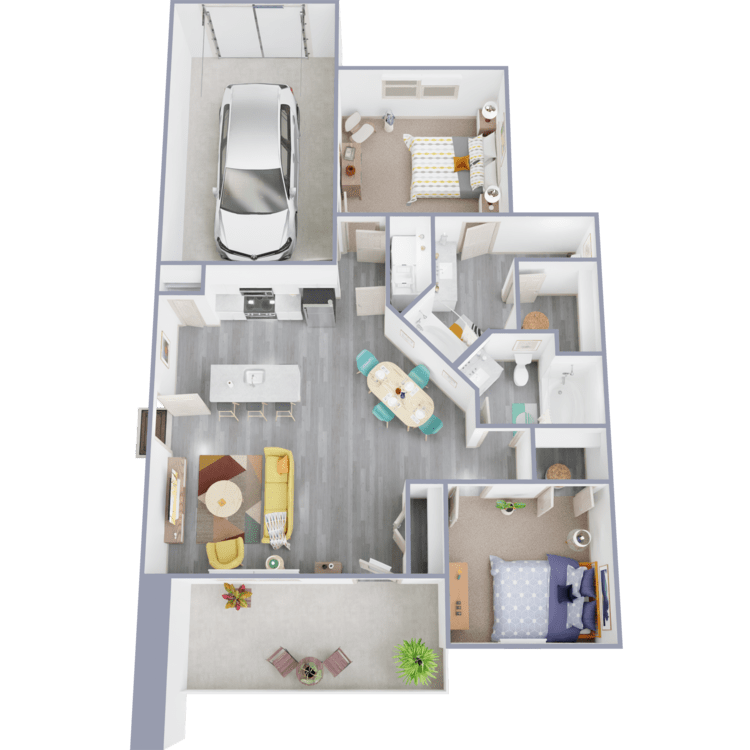
B1G
Details
- Beds: 2 Bedrooms
- Baths: 2
- Square Feet: 1104
- Rent: $1820
- Deposit: $250
Floor Plan Amenities
- 9Ft Ceilings
- Large Balcony or Patio
- Breakfast Bar
- Cable Ready
- Carpeted Floors in bedrooms
- Ceiling Fans
- Central Air and Heating
- Concrete Floors
- Dishwasher
- Electric Range
- Vinyl Plank Flooring
- Microwave
- 2" Blinds
- Modern Brushed Nickel Plumbing and Light Fixtures
- Pantry or Storage
- Side by Side Refrigerator
- Stainless Steel Appliance Package
- Views Available
- Walk-in Closets
- Washer and Dryer Connections
* In Select Apartment Homes
Floor Plan Photos
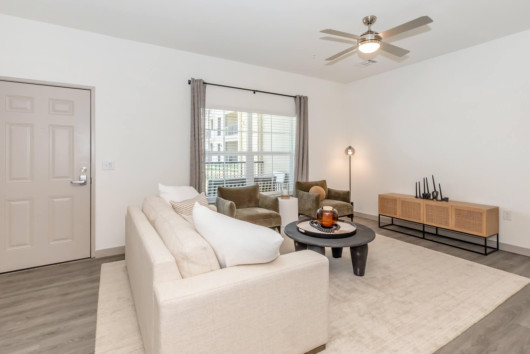
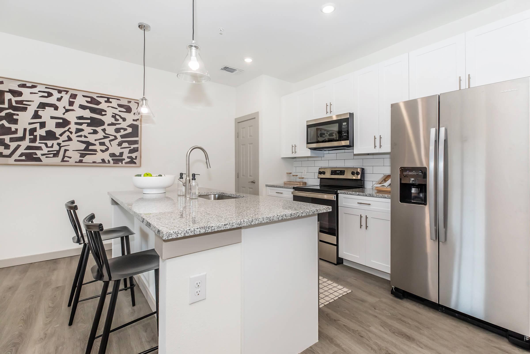
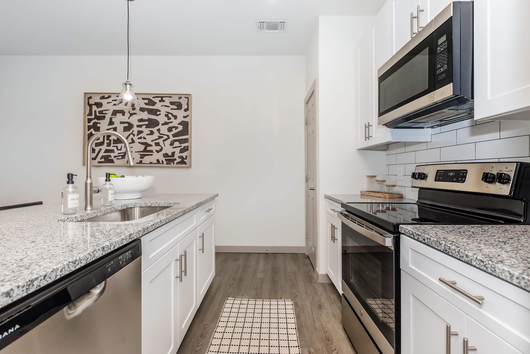
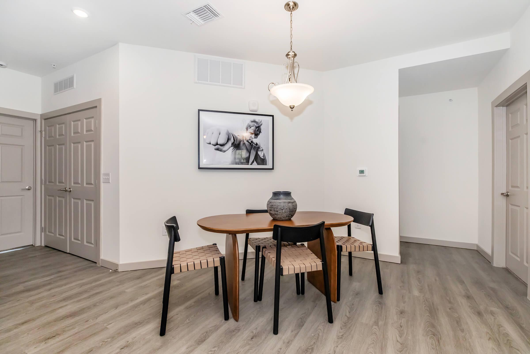
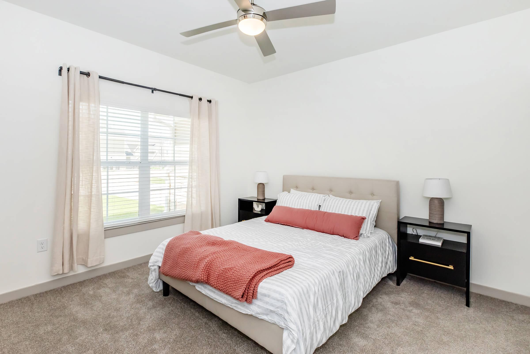
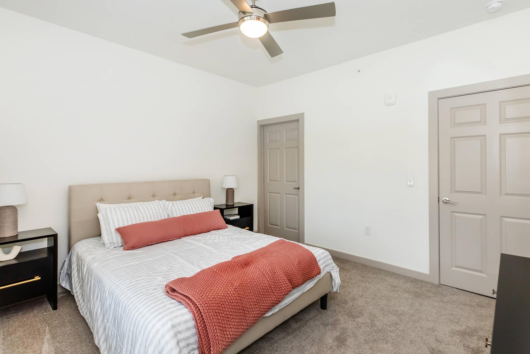
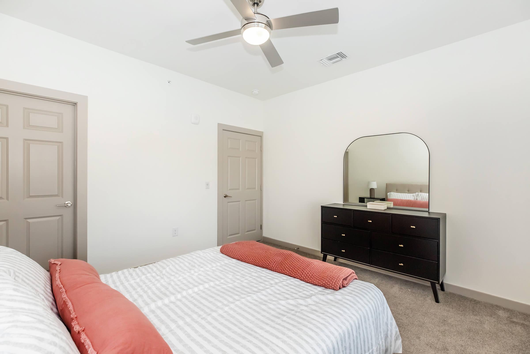
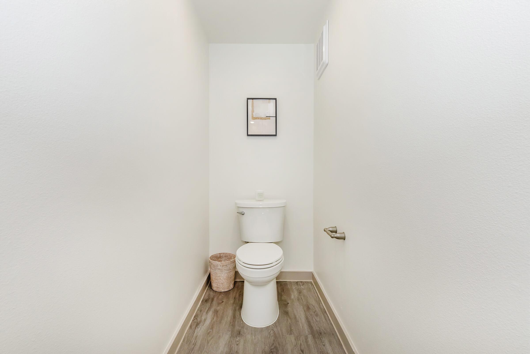
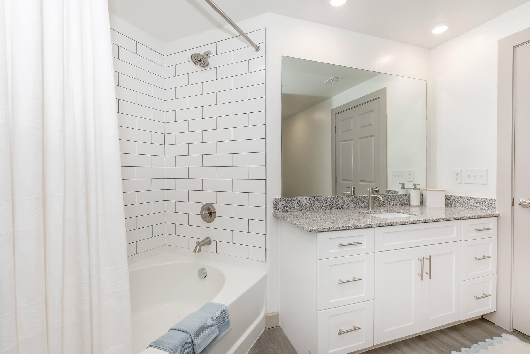
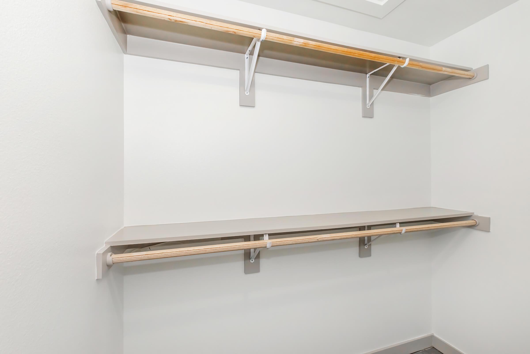
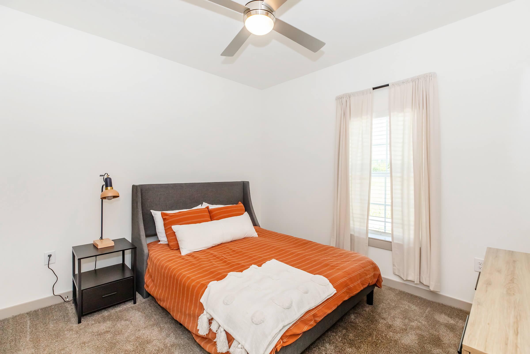
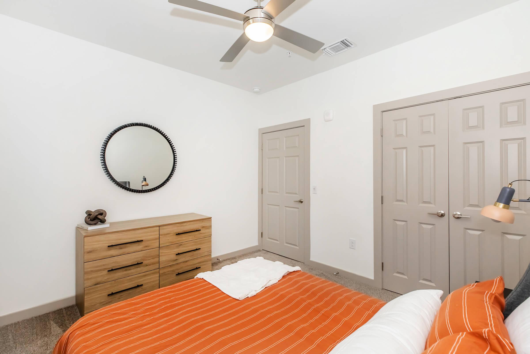
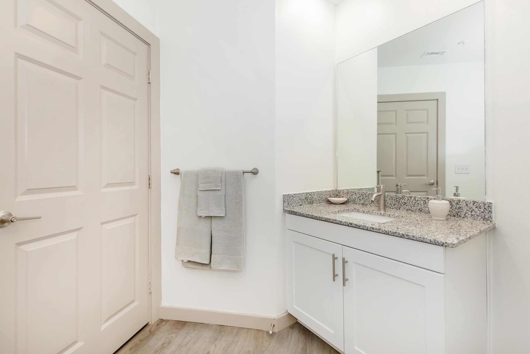
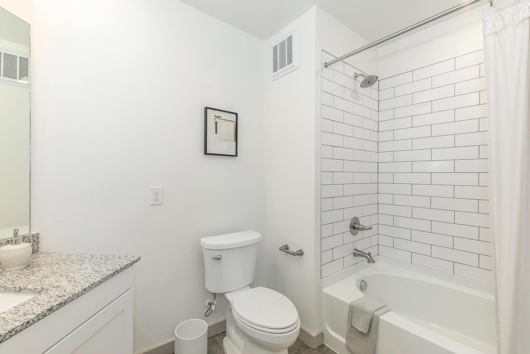
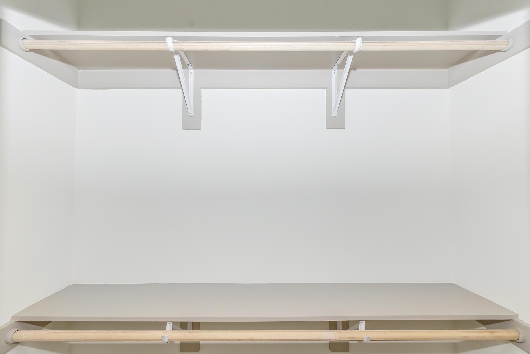
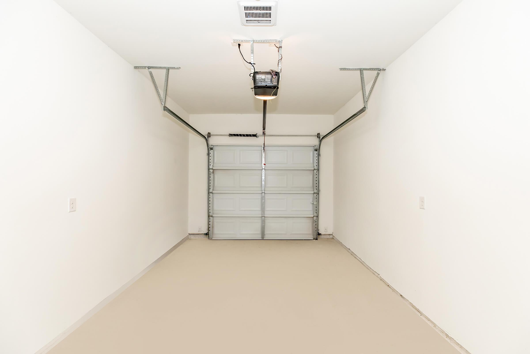
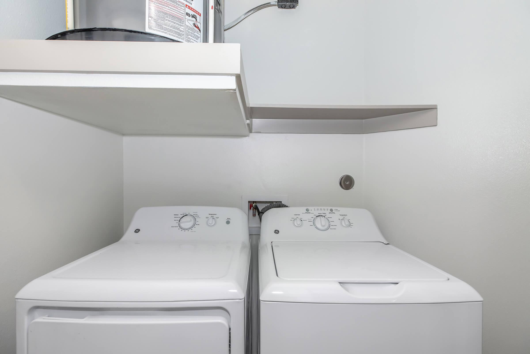
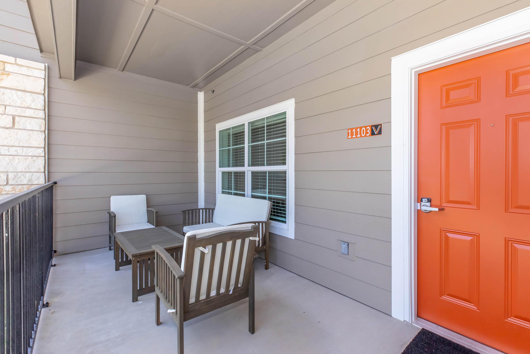
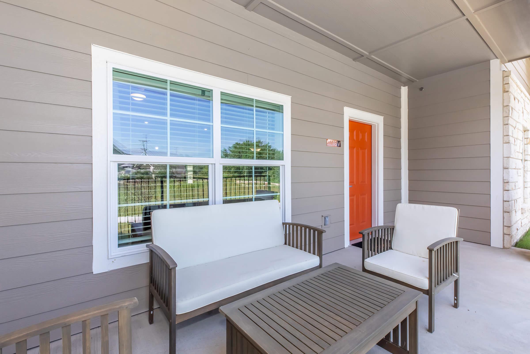
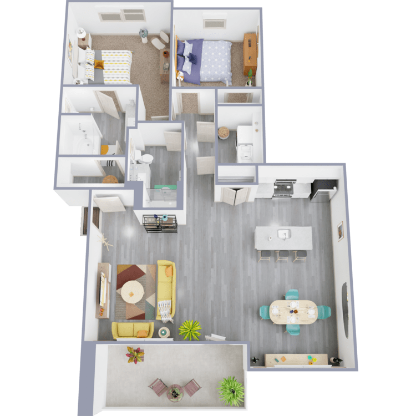
B2
Details
- Beds: 2 Bedrooms
- Baths: 2
- Square Feet: 1257
- Rent: $1585
- Deposit: $250
Floor Plan Amenities
- 9Ft Ceilings
- Large Balcony or Patio
- Breakfast Bar
- Cable Ready
- Carpeted Floors in bedrooms
- Ceiling Fans
- Central Air and Heating
- Concrete Floors
- Dishwasher
- Electric Range
- Vinyl Plank Flooring
- Microwave
- 2" Blinds
- Modern Brushed Nickel Plumbing and Light Fixtures
- Pantry or Storage
- Side by Side Refrigerator
- Stainless Steel Appliance Package
- Views Available
- Walk-in Closets
- Washer and Dryer Connections
* In Select Apartment Homes
Floor Plan Photos
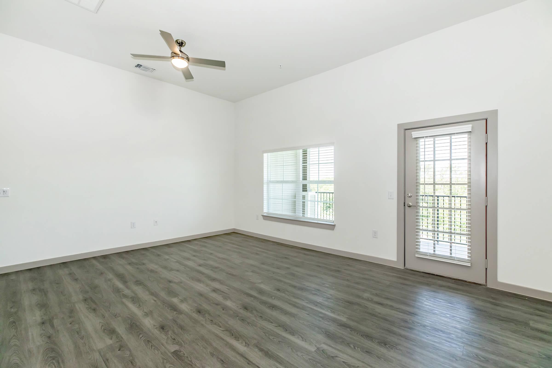
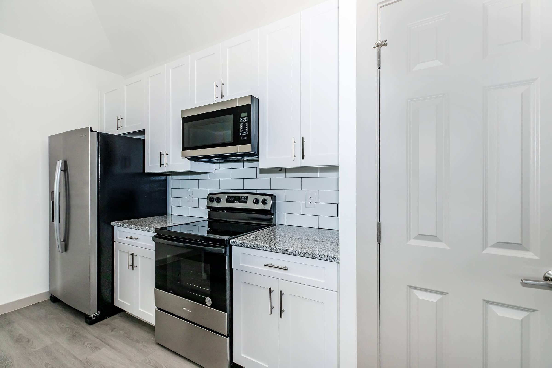
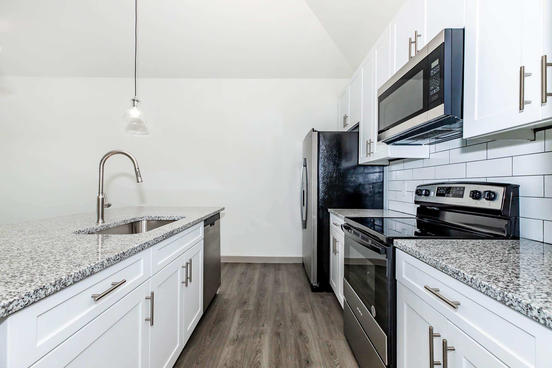
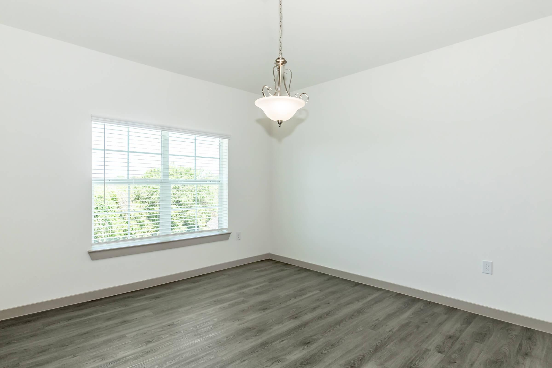
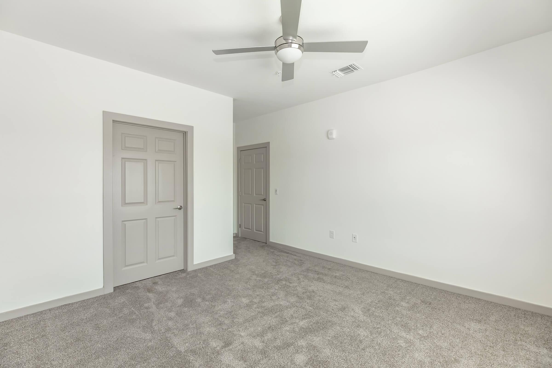
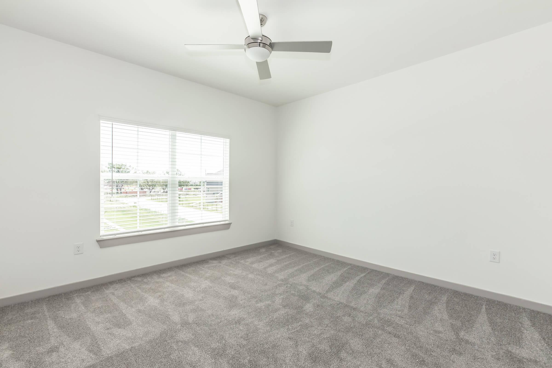
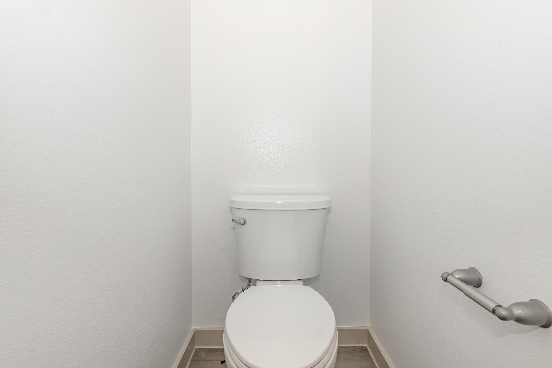
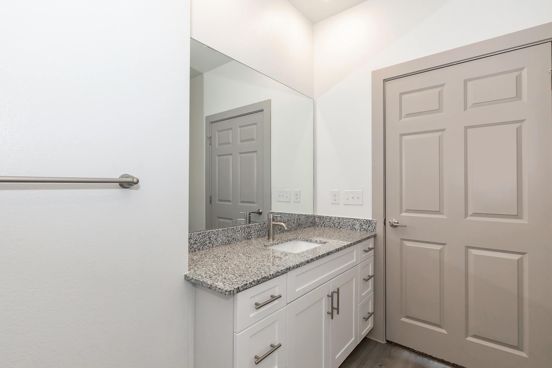
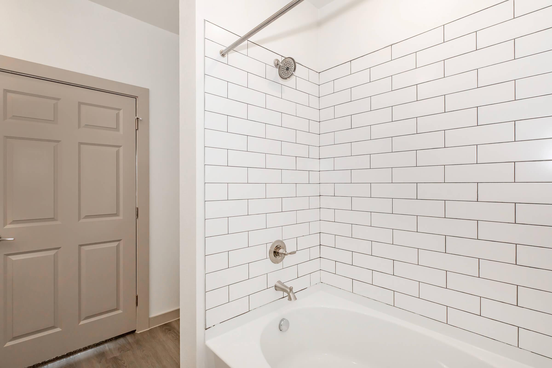
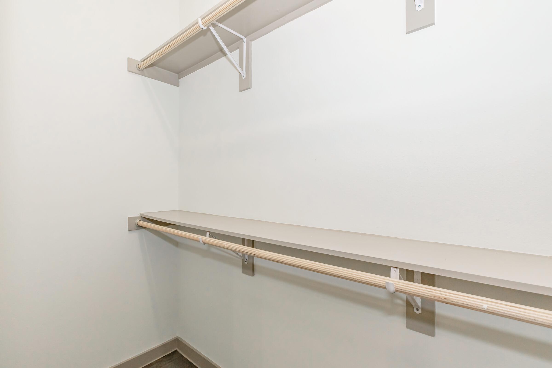
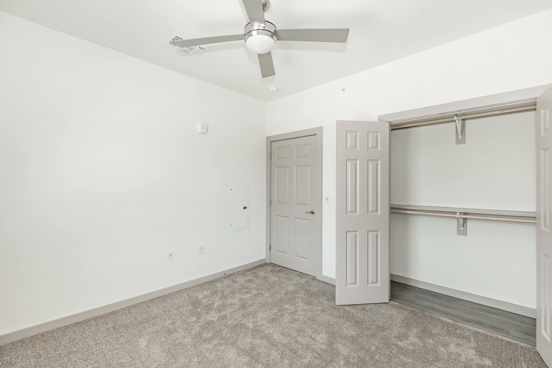
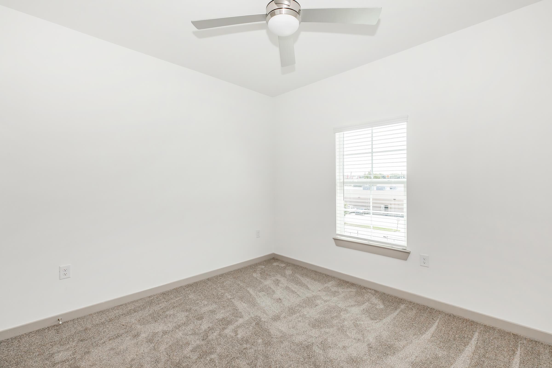
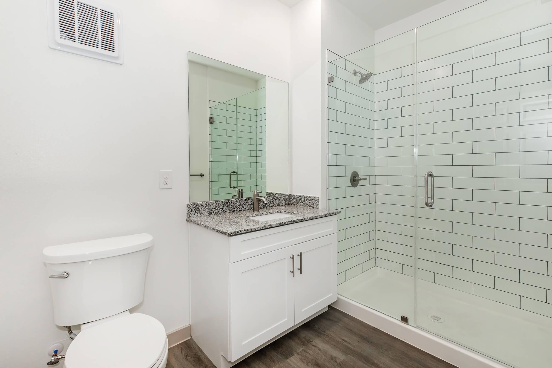
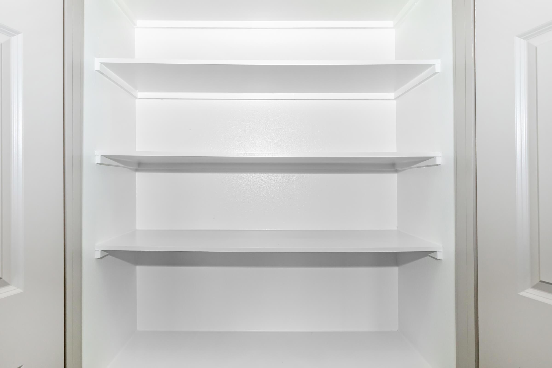
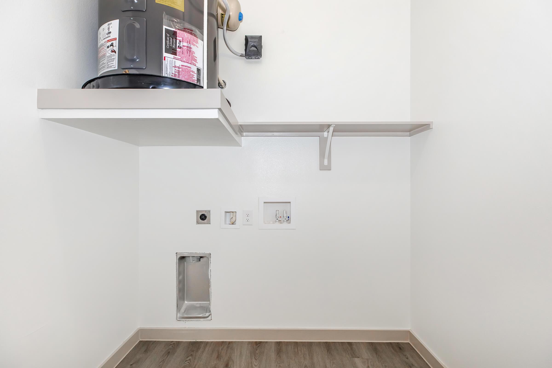
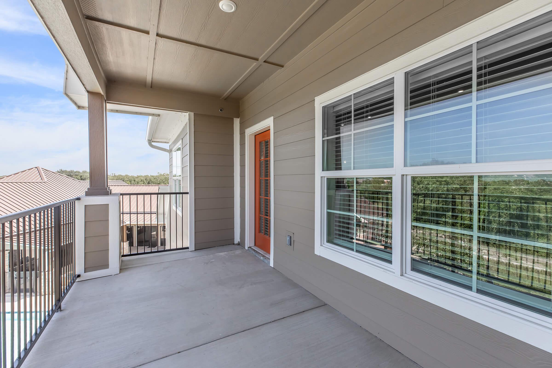
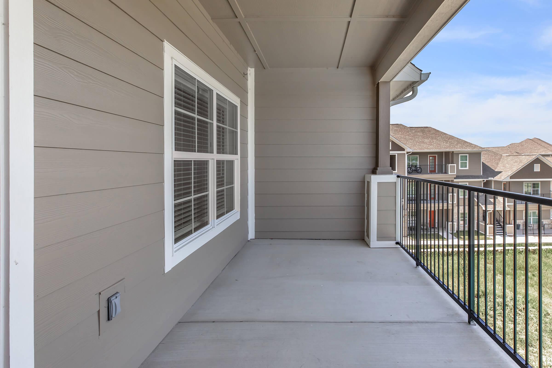
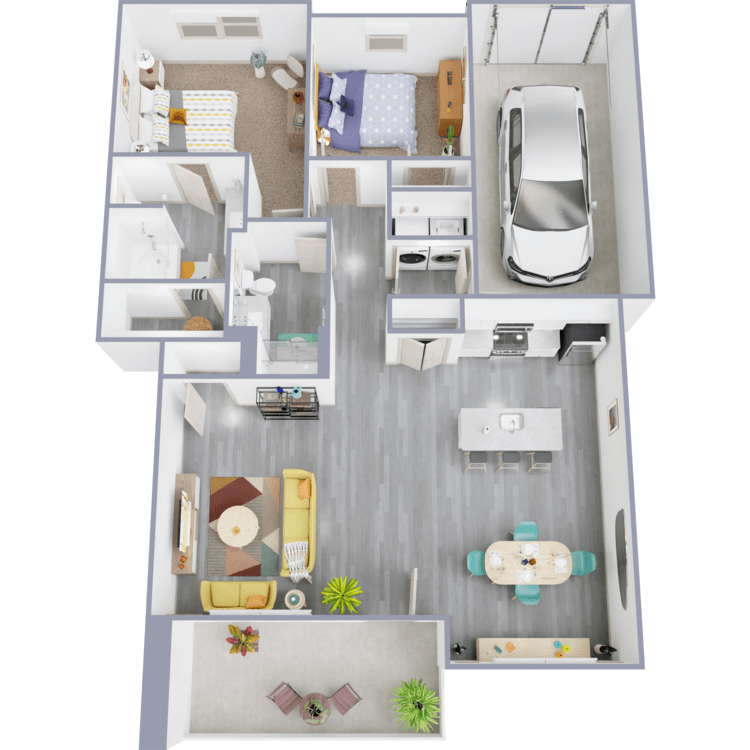
B2G
Details
- Beds: 2 Bedrooms
- Baths: 2
- Square Feet: 1257
- Rent: $1996
- Deposit: $250
Floor Plan Amenities
- 9Ft Ceilings
- Large Balcony or Patio
- Breakfast Bar
- Cable Ready
- Carpeted Floors in bedrooms
- Ceiling Fans
- Central Air and Heating
- Concrete Floors
- Dishwasher
- Electric Range
- Vinyl Plank Flooring
- Microwave
- 2" Blinds
- Modern Brushed Nickel Plumbing and Light Fixtures
- Pantry or Storage
- Side by Side Refrigerator
- Stainless Steel Appliance Package
- Views Available
- Walk-in Closets
- Washer and Dryer Connections
* In Select Apartment Homes
3 Bedroom Floor Plan
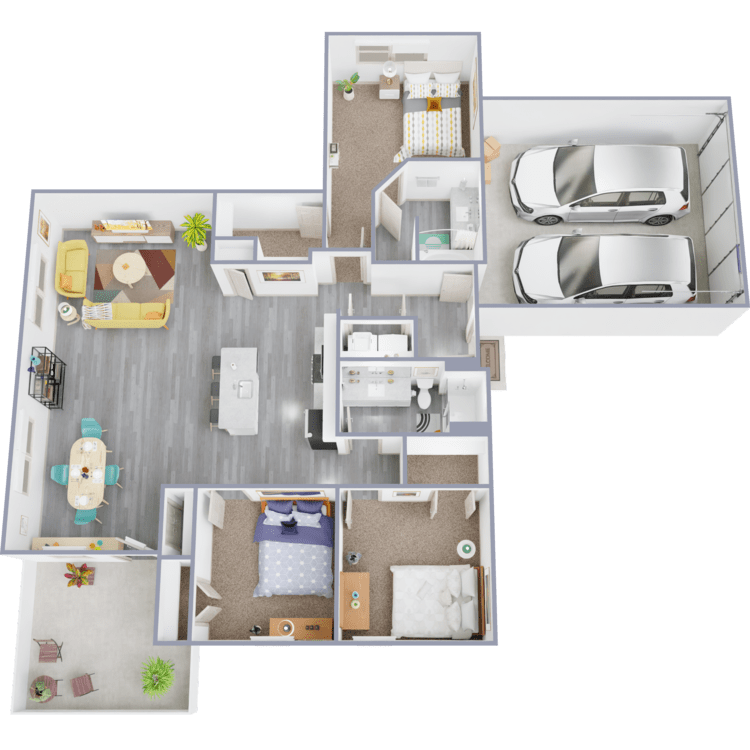
C1G
Details
- Beds: 3 Bedrooms
- Baths: 2
- Square Feet: 1415
- Rent: $2122
- Deposit: $350
Floor Plan Amenities
- 9Ft Ceilings
- Large Balcony or Patio
- Breakfast Bar
- Cable Ready
- Carpeted Floors in bedrooms
- Ceiling Fans
- Central Air and Heating
- Concrete Floors
- Dishwasher
- Electric Range
- Vinyl Plank Flooring
- Microwave
- 2" Blinds
- Modern Brushed Nickel Plumbing and Light Fixtures
- Pantry or Storage
- Side by Side Refrigerator
- Stainless Steel Appliance Package
- Views Available
- Walk-in Closets
- Washer and Dryer Connections
* In Select Apartment Homes
Community Map
If you need assistance finding a unit in a specific location please call us at 254-345-4586 TTY: 711.
Amenities
Explore what your community has to offer
Community Amenities
- Bike Trail Connectivity
- 24/7 Energizing Fitness Center
- Conversational Firepit
- Clubhouse with Coffee Bar
- Free Wi-Fi around Pool and Clubroom area
- Pet Spa & Pet Park
- Outdoor Kitchen Cabana Area
- Salto Keyless Entry
- Gated Community w/ Mobile Access
- Mail Kiosk with Package Lockers
- Relaxing Lounge Pool with Tanning Ledge
- Resident Business Center
- Resident Social Events
Apartment Features
- Brand New Apartments In Temple
- 9Ft Ceilings
- Salto Keyless Entry
- Side by Side Refrigerator*
- Oversized Kitchen Islands
- Washer and Dryer Connections
- Large Balcony or Patio
- Work From Home Space
- Concrete Floors*
- Shaker Style Cabinets
- Modern Brushed Nickel Plumbing and Light Fixtures
- Natural Lighting
- Ample Storage Space
- Great Water Pressure
- Stainless Steel Appliance Package
- Subway Tile Back Splash
- Carpeted Floors in bedrooms
- Pantry or Storage
- Ceiling Fans
- Two Tone Trim with 6 panel Doors
- Central Air and Heating
- Vinyl Plank Flooring
- 2" Blinds
- Views Available*
- Walk-in Closets
* In Select Apartment Homes
Homepage Amenity List
- Gated Community w/ Mobile Access
- Pet-Friendly
- Attached Garages
Pet Policy
We love pets! No Weight Limit - Breed restrictions apply. Limit of 2 pets per home. One-time non-refundable pet fee is $300 per pet. Monthly pet rent of $15 per pet. Animals must have proof of current vaccinations. The following breeds and animal types are prohibited and will not be accepted: Dog breeds - Pit Bull Terriers, Chows, Dobermans, Pinchers, Rottweilers, Huskies, and any other breed generally considered or deemed aggressive by state or local officials. A pet interview may be required, and any aggressive behavior can result in denial of the pet. Aquarium pets or fish are allowed without the payment of a pet deposit; however, they are only permitted if they are exclusively aquarium pets and the aquarium is no more than 20 gallons. Exotic animals are prohibited, including, but not limited to: rodents, rabbits, and ferrets. Animals must be approved through Pet Screening ®. During the application process, all applicants will receive an email to register and update pet status for all pet and non-pet owners. Pet owners will complete the Pet Screening application ® along with the annual registration fee of $25. All animals must also register with Poo-Prints. Owners must pay a one-time registration fee of $56.95. Qualified service animals will have an exemption from fees. Poo-Prints is a DNA registration and subject to screening and fines if pet poo is not picked up. Households failing to register or registering pets that are not within the guidelines may not be eligible to move into the community. Strategic Properties will provide reasonable accommodation for service animals and other assistance or support animals, in accordance with the applicable federal and state local laws. Strategic Properties will not impose an additional security deposit, rent, or fees related to a service or assistance or support animal. All Service/Assistance Animals must be approved through Pet Screening. During the application process, all applicants will receive an email to register and update pet status. Pet Amenities: Bark Park Pet Spa
Photos
Amenities
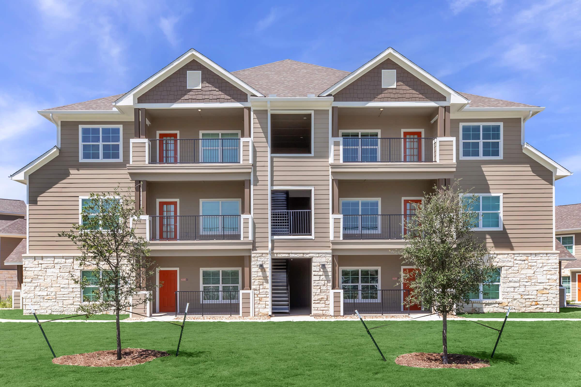
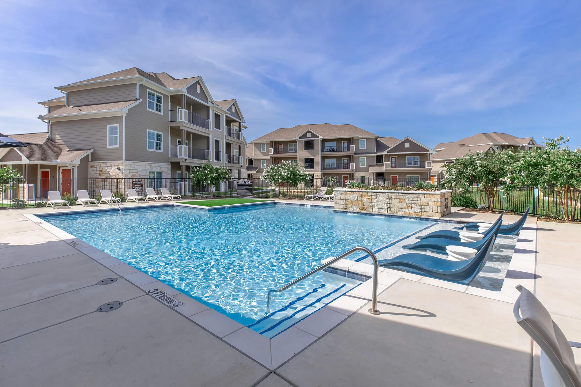
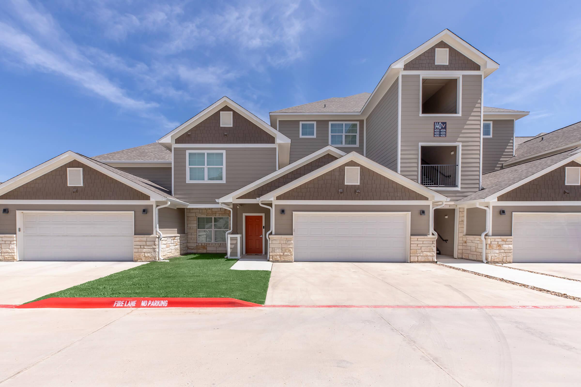

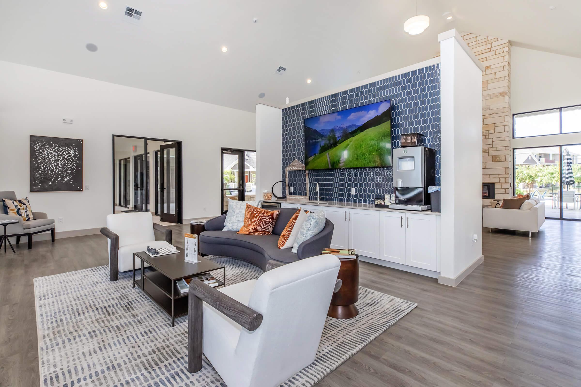
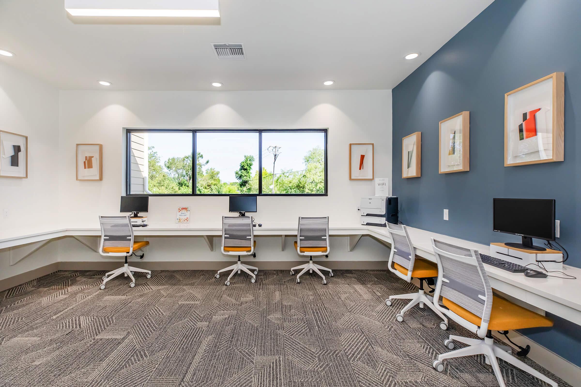
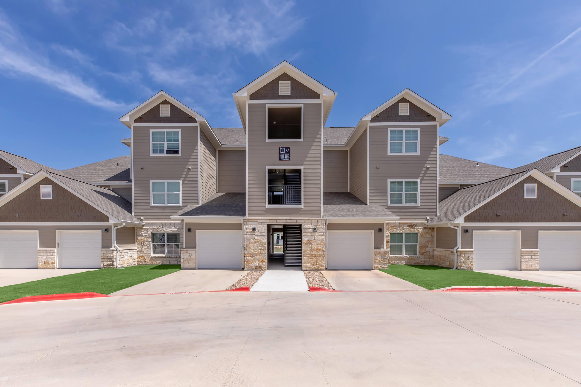
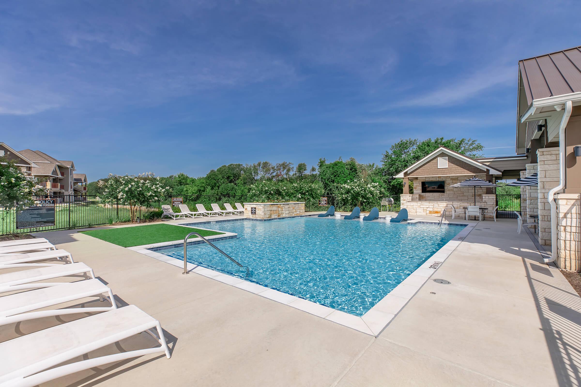
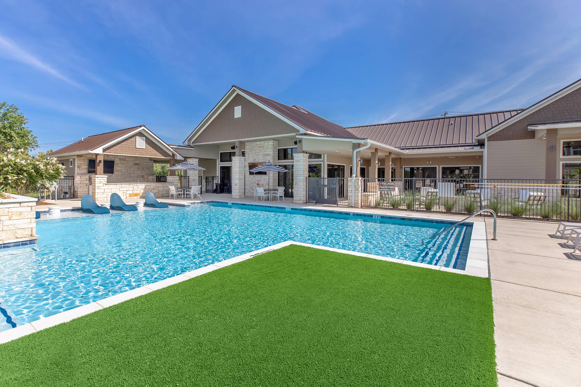
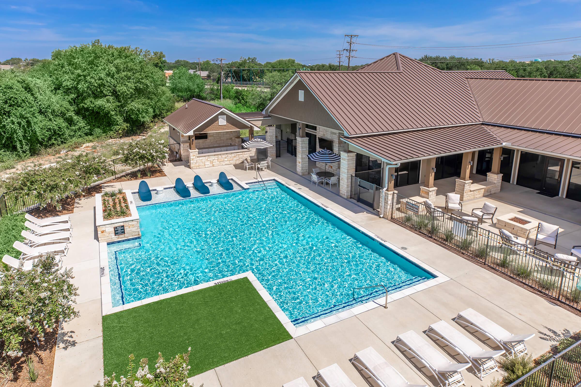
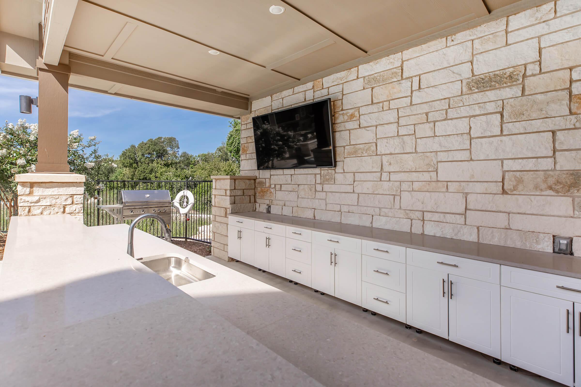
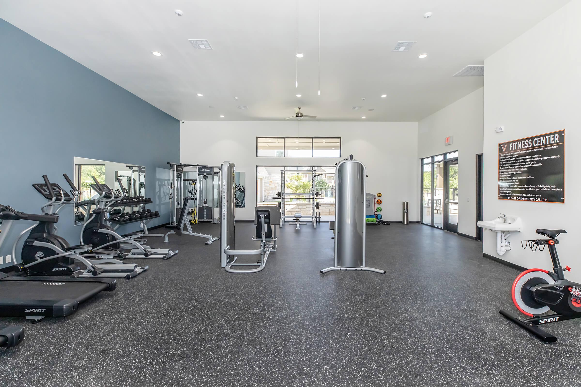
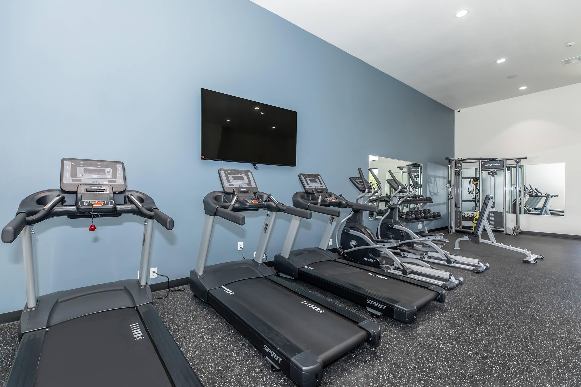
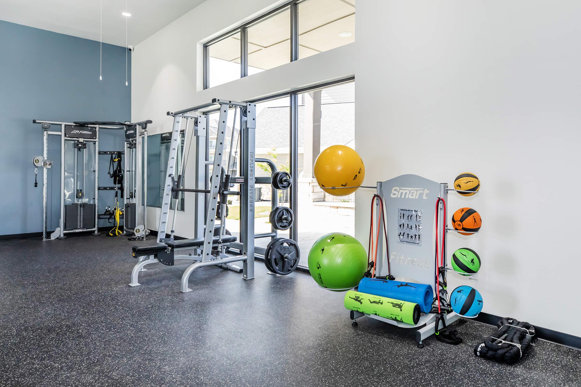
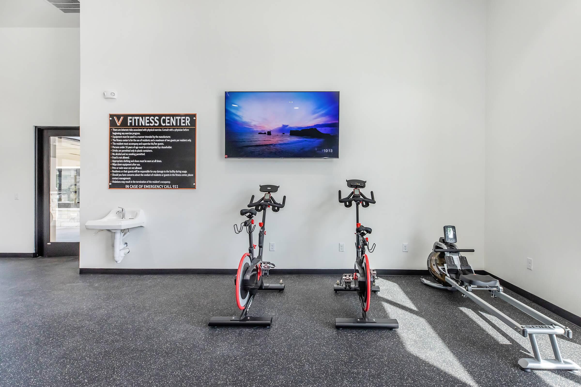
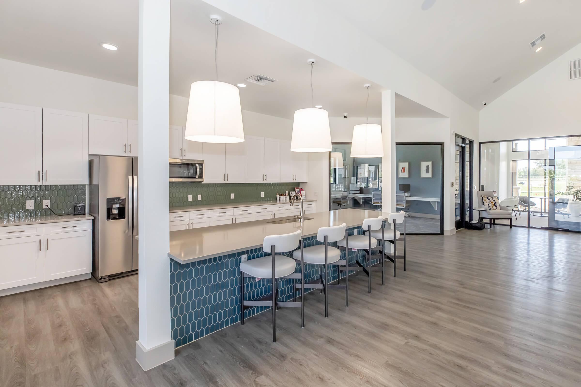
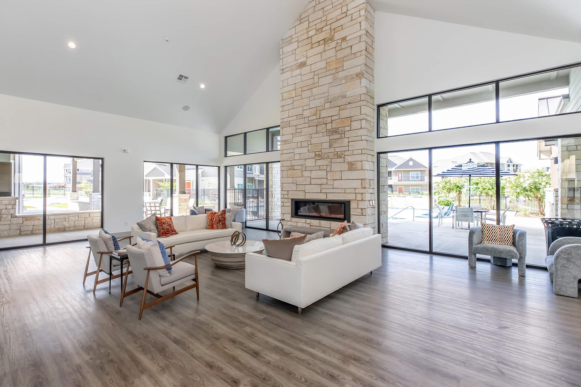
A2G














B1G



















B2

















Neighborhood
Points of Interest
Village at Pepper Creek Apartments
Located 5801 W Adams Ave Temple, TX 76502Amusement Park
Bank
Elementary School
Entertainment
Fast Food
Fitness Center
Grocery Store
High School
Hospital
Middle School
Parks & Recreation
Preschool
Restaurant
Salons
Shopping
University
Contact Us
Come in
and say hi
5801 W Adams Ave
Temple,
TX
76502
Phone Number:
254-345-4586
TTY: 711
Office Hours
Monday through Friday 8:30 AM to 5:30 PM. Saturday 10:00 AM to 5:00 PM.